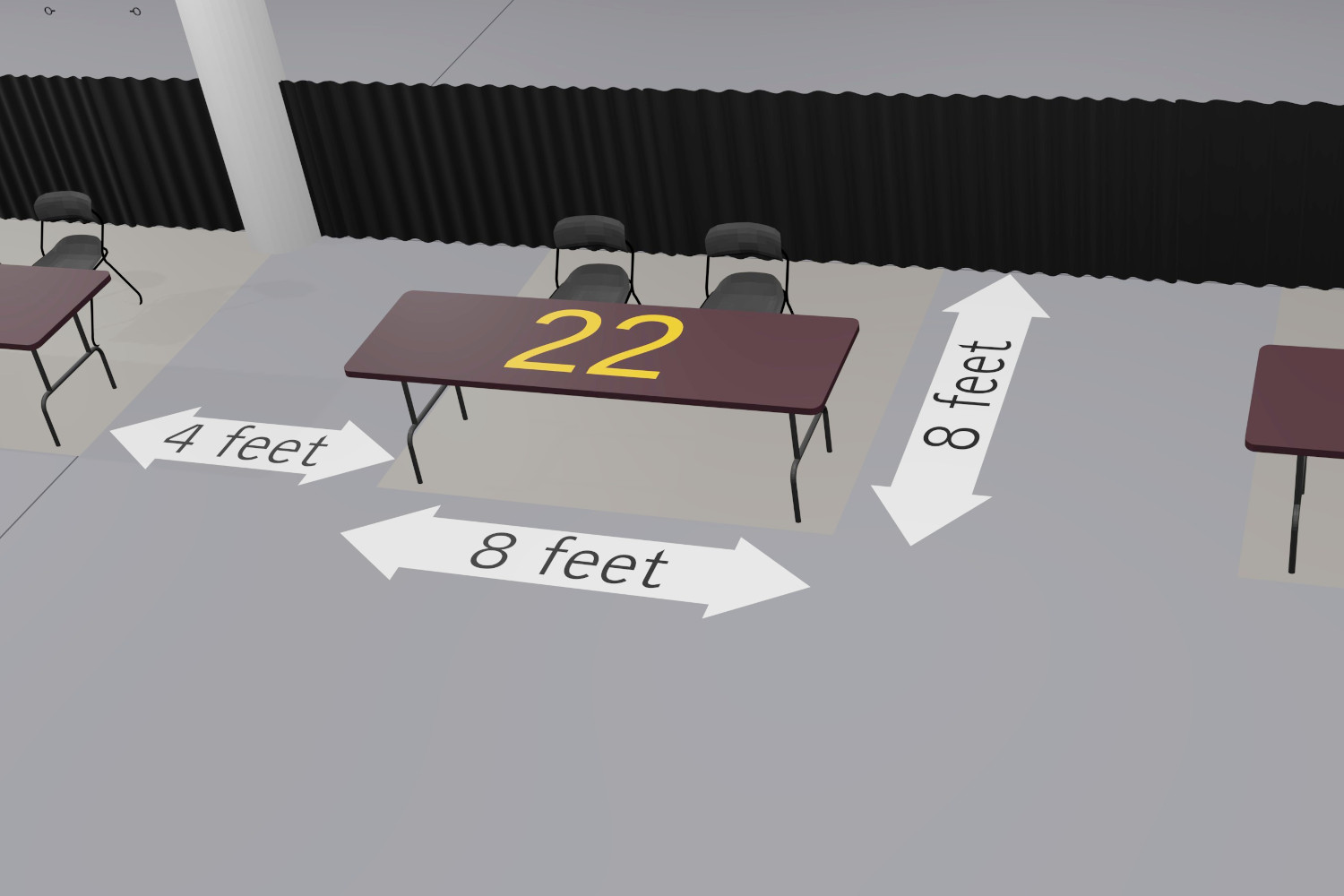
Wiki Wiki Show Table Spaces
The Spring Wiki Wiki Show will be held in the Blaisdell Exhibition Hall. The show will occupy a portion of the large hall and not the entire hall.
All tables will be 8 feet long by 30 inches wide by 30 inches tall. Each table space will include 2 chairs. Each single table space is approximately 8 feet by 8 feet in size but not guaranteed since columns may intrude into spaces as the floor plan changes from time to time.
Click on image to zoom.
Interior Single Table Space
Table 62 is an example of a single table space in the middle of the room. It comes with 2 chairs. This table does not have a back wall. There is another vendor about 10 feet away in the back. There is a small 4-5feet opening between tables to allow for social distancing. Click on image to zoom.
Double Corner Table
Table 63 is an example of a double corner space. This space consists of 2 eight foot tables and 2 chairs.
Perimeter Single Table Space
Table 22 is an example of spaces along the perimeter with no one behind them. There may be a curtain, or a barrier of some sort on the back of the space. We won't know the composition of the barrier until the day of the show. The space comes with 2 chairs.
Map of the Room



